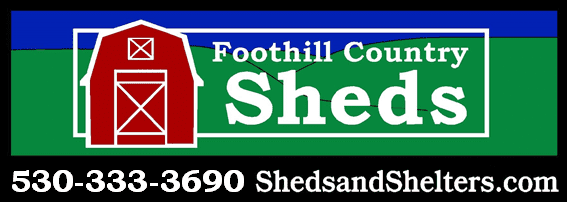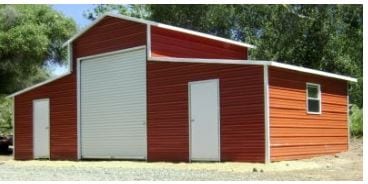Custom Barns & Shelters
Serving Fair Oaks CA
Barns & Shelters Offered in Fair Oaks: What Are The Benefits?
Barns come in many styles, shapes and sizes and serve many purposes – from providing boarding or shelter for goats, llamas or horses to protecting feed & equipment.
What Options for Barns and Shelters Are Available?
Our goal is to help make your dream barn a reality. Whether it’s a Raised Center Aisle Barn, Gable Barn, Shedrow, Loafing Shed or Run In Shelter. Can’t decide? Try our Online Configurator by clicking the blue button on this page!
Why Choose Foothill Country Sheds For Your Next Barn?
As California natives, we can use our local experience and expertise to help you address the issues surrounding permitting to maximize your confidence and peace of mind.
We’ve helped thousands of customers in Fair Oaks develop their dreams into reality so don’t hesitate to contact us to discuss your needs and interests so we can create the ideal barn or shelter for you.


























































































































Proudly Serving: Elk Grove, Shingle Springs, Auburn, Cameron Park, Diamond Springs, El Dorado Hills, Fair Oaks, Folsom, Jackson, Placerville & Surrounding areas of Sacramento County, Sacramento and Northern California area.
Foothill Country Sheds Service Areas
Fair Oaks Zip Codes- 95628 95670
CONTACT US FOR A QUOTE
Please fill out the form below and we will contact you as soon as possible.
Please check your spam folder if it appears we have not replied within 24 hours and always feel free to contact us at 530-333-3690.
Thanks and God Bless!
FREQUENTLY ASKED QUESTIONS
The turnaround time varies from season to season but is generally from 2-6 weeks
Most building departments require a permit, whether it is an Ag exempt permit or standard accessory building permit, for any
structure larger than 120 square ft which is a 10 by 12 building. We do not require a permit to install your building. We
assume that you, as the homeowner, will address the applicable permit issues. To our knowledge the vast majority of our
customers do not get a permit. Our advice to every customer, whether getting a permit or not, is to understand the attitude of
your neighbors towards an outbuilding like this. Over 15 years and thousands of buildings we have only had a dozen or so request
engineered plans to retroactively get a permit; every single one of those has been because of a neighbor reporting them to
the building department because they think the building is an eyesore, it's blocking their view, or they simply feel it’s their responsibility to control what happens in the neighborhood. Please ensure that you have done your due diligence regarding the permit issue.
Should you decide to get a permit, we can supply the engineered plans which consist of the foundation plan, the structural analysis, and the elevations - everything you need, aside from the site plan, to submit to the building department for a permit.
Plans cost anywhere from $775 to $2,000 and take approximately 4-6 weeks to get. Once you get your permit, which could take anywhere from 2 to 4 weeks or more, you will let us know that you have your permit so that we can at that point schedule you for installation which currently is approximately 2-6 weeks out determined by the availability of materials. My experience is that building departments charge approximately $1 per square foot for a permit.
For assistance determining the feasibility of acquiring a permit and then actually acquiring the permit contact Permits.com.
For assistance with creating a site plan contact DrawSitePlan.com.
For orders requesting the engineered plans, the price of the building is subject to change based on the engineer’s design
criteria.
You can view the different Carport and RV Cover roof styles in this attached document : View here



