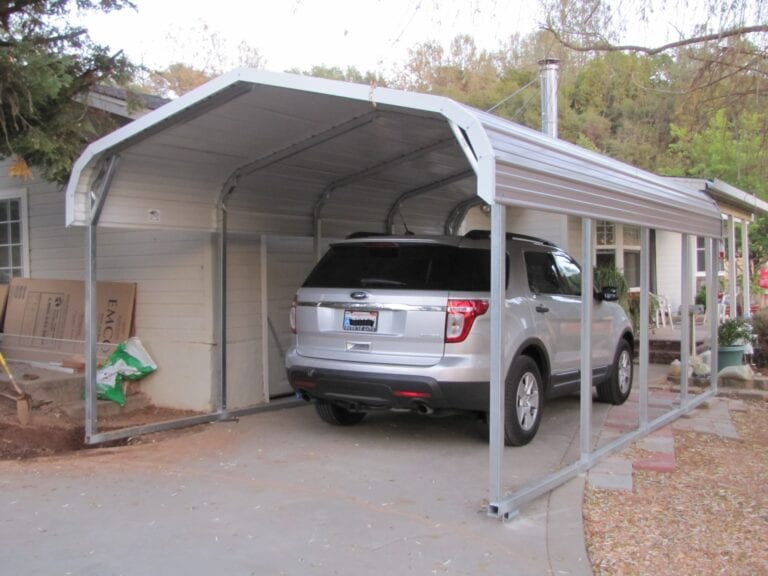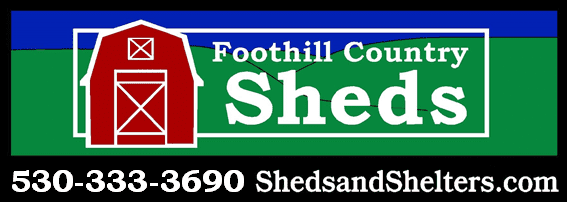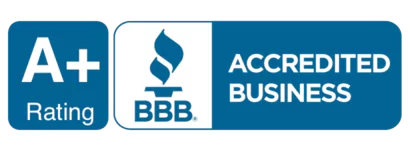Is Foothill Country Sheds Local? (Northern California)
Foothill Country Sheds, based in El Dorado County, CA, is the regional dealer for the metal building manufacturer called Madera Carports which is based in
Madera, California (near Fresno). Madera Carports prefabricates and installs the buildings for its various dealer partners, so
be prepared to receive calls from the Madera Carports Scheduling Dept. with a 559 area code to schedule installation,
usually 1-2 weeks before the actual installation date.
What Is Your Warranty?
Foothill Country Sheds offers:
- 40-year warranty for panels to not rust or corrode and for the paint to not chip or cheque.
- 25-year warranty against rust through of the 12g tubing. 5-year for 14g.
- 1-year workmanship warranty
What Is the Turnaround Time?
The turnaround time varies from season to season but is generally from 2-6 weeks
Do I Need a Permit?
PLANS AND PERMITS:
Most building departments require a permit, whether it is an Ag exempt permit or standard accessory building permit, for any
structure larger than 120 square ft which is a 10 by 12 building. We do not require a permit to install your building. We
assume that you, as the homeowner, will address the applicable permit issues. To our knowledge the vast majority of our
customers do not get a permit. Our advice to every customer, whether getting a permit or not, is to understand the attitude of
your neighbors towards an outbuilding like this. Over 15 years and thousands of buildings we have had 7 people request
engineered plans to retroactively get a permit; every single one of those has been because of a neighbor reporting them to
the building department because they think the building is an eyesore, it's blocking their view, or they simply feel it’s their
responsibility to control what happens in the neighborhood. Please ensure that you have done your due diligence regarding
the permit issue.
Should you decide to get a permit, we can supply the engineered plans which consist of the foundation plan, the structural
analysis, and the elevations - everything you need, aside from the site plan, to submit to the building department for a permit.
Plans cost anywhere from $775 to $2,000 and take approximately 8-10 weeks to get. Once you get your permit, which could
take anywhere from 2 to 4 weeks or more, you will let us know that you have your permit so that we can at that point
schedule you for installation which currently is approximately 6-8 weeks out determined by the availability of materials. My
experience is that building departments charge approximately $1 per square foot for a permit.
For assistance determining the feasibility of acquiring a permit and then actually acquiring the permit contact Permits.com.
For assistance with creating a site plan contact DrawSitePlan.com.
For orders requesting the engineered plans, the price of the building is subject to change based on the engineer’s design
criteria.
Do I Have to Do Any Special Site Preparation?
The site must be within 4 to 6" of level for the building to be installed. Front to back differences in height are especially
prohibitive, whereas side to side differences in height can generally be accommodated so long as we know beforehand what
the difference in height is from side to side. We generally do not conduct site surveys since we do not have anything to do
with preparing the site for installation. You will want to contact a grading or concrete contractor to assess the site to give you
recommendations for what would be required to provide a level site.
How Does Payment Work?
The deposit is the lesser of 10% or $1,000. The remaining balance is due after the building is installed. Financing should be obtained from a 3rd party financing company.
How Long Will It Take to Install the Carport or RV Cover?
Depending on the size and complexity of the building anywhere from 2 hours for a simple carport to several days for a large barn or warehouse. Generally speaking, metal buildings are installed in a surprisingly quick timeframe which is why they are so economical.
Can You Do a Site Check?
It is always helpful for customers to provide us with pictures of the site from various perspectives so we may get an initial assessment. However, we generally do not conduct site surveys since Foothill Country Sheds do not have anything to do with preparing the site for installation. You will want to contact a grading or concrete contractor to assess the site to give you recommendations for what would be required to provide a level site.
What Is the Difference/pro and Cons Between Regular Horizontal, A-Frame Horizontal, A-Frame Vertical?
You can view the different Carport and RV Cover roof styles in this attached document : View here
Can You Attach to an Existing Building? Do You Modify/repair Existing Buildings?
Lorem ipsum dolor sit amet, consectetur adipiscing elit. Ut elit tellus, luctus nec ullamcorper mattis, pulvinar dapibus leo.
Are The Structures Built to Handle Snow and Wind Loads?
For a guarantee that the buildings are designed and installed to meet your lot's load requirements we would need to procure the certified, engineered plans which include the foundation plan, the structural analysis, and elevations - everything needed for certification and to obtain a permit. Otherwise, we use our best judgement based on our experience of what our engineer has incorporated in the structural design for certification for various buildings and load requirements but it does not come with a guarantee as does a certified building.
How Are Carports & RV Covers Anchored?
- For any ground application, such as dirt, gravel, asphalt, and chip and seal, the standard anchoring is 3' rebar spikes that go through the base rail next to every leg.
- For concrete the standard anchoring is concrete wedge anchors known as "Redheads".
- For additional, superior anchoring we can add 30" augers or manta ray spikes
- reference the "TYPES OF METAL BUILDING OPTIONS".





























































































































