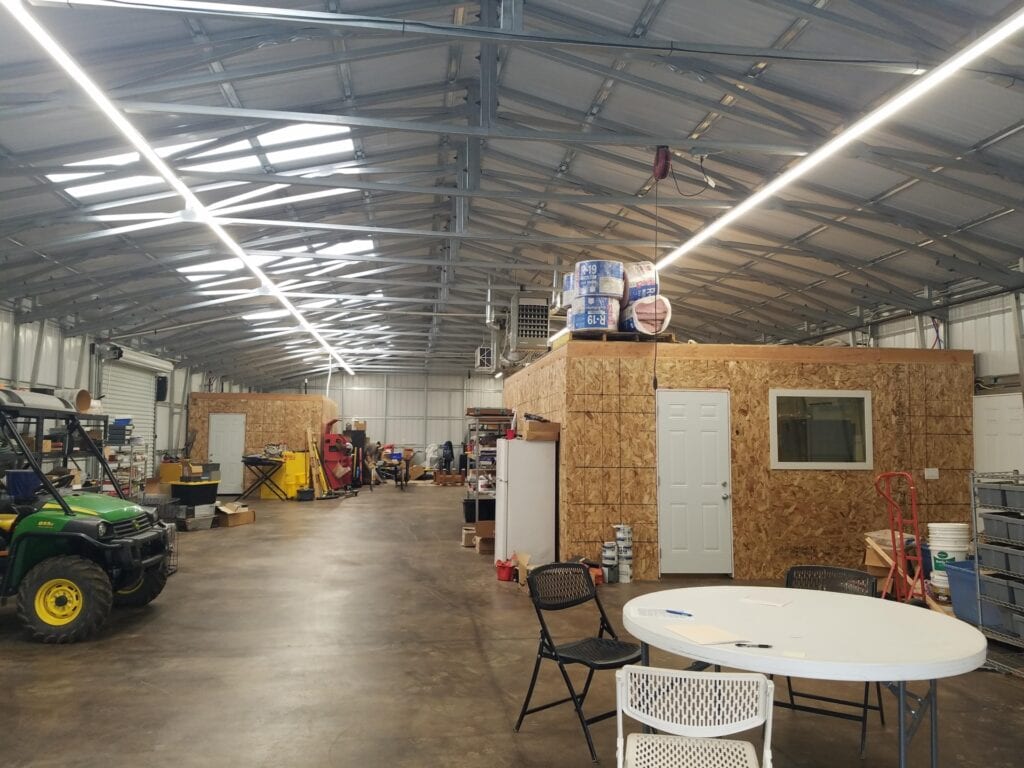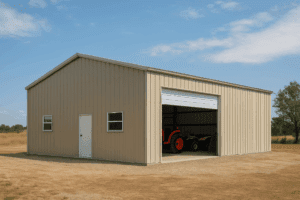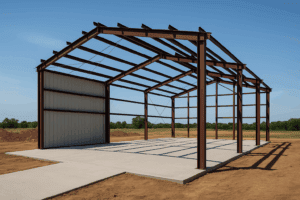Setting Up Your Workshop in a Metal Building
Setting up a workshop in a metal building offers numerous advantages, including durability, cost-effectiveness, and flexibility. However, the key to maximizing these benefits lies in the workshop’s layout and organization. Whether you’re a hobbyist or a professional, having a well-organized workshop can enhance productivity, safety, and overall workflow.
In this guide, we’ll explore practical tips and strategies for designing an efficient workshop layout and maintaining organization within a metal building. From tool storage solutions to optimizing workspaces, you’ll find everything you need to create a functional and productive environment.
Designing the Layout: Maximizing Space and Efficiency
Assessing Your Needs
The first step in designing your workshop layout is to assess your specific needs. Consider the type of work you’ll be doing, the tools and equipment you’ll use, and the amount of space required for different tasks. For instance, a woodworking shop will have different layout needs than an automotive repair workshop.
Once you have a clear understanding of your requirements, you can begin planning the layout. Make sure to allocate sufficient space for each area of work, such as cutting, assembling, and finishing. Consider flow and accessibility, ensuring that tools and materials are easily reachable from your primary work areas.
Zoning Your Workshop
Dividing your workshop into specific zones can help improve organization and workflow. Common zones include:
- Workbenches and Tool Areas: Centralize workbenches in the heart of the workshop for easy access to tools and materials.
- Storage Zones: Dedicate areas for storing tools, materials, and supplies. Consider vertical storage solutions to maximize space.
- Machinery and Equipment Zones: Position larger machinery in areas with sufficient clearance and easy access to electrical outlets.
- Assembly and Finishing Zones: Reserve space for assembling projects and applying finishes, keeping these areas free from clutter and dust.
By creating distinct zones, you can maintain a more organized workspace and reduce the time spent moving between tasks.
Optimizing Tool Storage
Vertical Storage Solutions
One of the biggest challenges in metal workshop organization is finding enough space to store tools and materials. Vertical storage solutions, such as wall-mounted racks, pegboards, and shelving units, can help you make the most of your available space.
Pegboards are particularly useful for keeping frequently used tools within reach. By hanging tools on the wall, you free up valuable bench space and create a more efficient work environment. Shelving units can store larger items, such as power tools, boxes of screws, and materials, while keeping the floor clear.
Mobile Storage Units
Mobile storage units, such as rolling tool carts and cabinets, offer flexibility and convenience in the workshop. These units can be moved around as needed, allowing you to keep essential tools close at hand while working on different projects.
Consider investing in storage units with multiple drawers or compartments to keep tools organized by type or function. Labeling drawers and compartments can further enhance organization, making it easier to find what you need when you need it.
Workbenches and Workspaces
Choosing the Right Workbench
The workbench is the centerpiece of any workshop, so it’s essential to choose one that suits your needs. Consider the size, height, and surface material of the workbench, as well as any additional features, such as built-in storage or vises.
If space allows, consider having multiple workbenches for different tasks. For example, one bench could be dedicated to assembly and another to detailed work. This separation helps keep your workspace organized and prevents cross-contamination between tasks.
Keeping Workspaces Clear
A cluttered workspace can hinder productivity and pose safety risks. Make it a habit to clean and organize your workbenches regularly, removing unnecessary items and storing tools in their designated places.
Implement a system for managing small parts and materials, such as bins or drawers, to keep your work area tidy. Keeping your workspace clear not only improves efficiency but also reduces the risk of accidents and injuries.
Lighting and Safety Considerations
Proper Lighting
Good lighting is crucial for a productive and safe workshop. Metal buildings often have high ceilings and fewer windows, so additional lighting may be necessary to ensure adequate visibility.
Install overhead lighting, such as LED shop lights, to illuminate the entire workspace. Task lighting, such as adjustable desk lamps or under-cabinet lights, can provide focused light on specific work areas. Ensure that all workstations are well-lit to prevent eye strain and improve precision.
Safety Measures
Safety should be a top priority in any workshop. Ensure that your metal building workshop is equipped with essential safety features, such as fire extinguishers, first aid kits, and proper ventilation.
Organize tools and equipment to minimize trip hazards and ensure that power cords and cables are neatly stored or secured. Clearly mark hazardous areas, such as those near machinery or with sharp tools, and make sure that safety gear, such as goggles, gloves, and ear protection, is easily accessible.
Maintaining Organization Over Time
Regular Maintenance and Decluttering
Maintaining organization in your workshop requires regular upkeep. Set aside time each week or month to declutter, reorganize, and clean your workspace. This practice helps prevent the accumulation of unnecessary items and keeps your workshop in top condition.
Consider implementing a “one in, one out” rule for tools and materials—when you acquire something new, make sure to remove something old or no longer needed. This approach helps keep your inventory manageable and your workshop organized.
Review and Adjust Your Layout
As your projects and needs evolve, you may find that your initial workshop layout no longer serves you as well as it once did. Periodically review your layout and make adjustments as needed. This might involve rearranging workstations, adding new storage solutions, or rethinking the flow of your workspace.
By staying flexible and open to changes, you can ensure that your workshop remains a functional and efficient environment.
Conclusion
Designing and organizing a workshop in a metal building requires careful planning and regular maintenance, but the effort is well worth it. By optimizing your layout, utilizing smart storage solutions, and prioritizing safety, you can create a productive workspace that supports your projects and enhances your work experience.
Whether you’re crafting, building, or repairing, a well-organized workshop in a metal building can become your go-to space for creativity, productivity, and success.
FAQs
What are the benefits of using a metal building for a workshop?
Metal buildings offer durability, flexibility, and cost-effectiveness, making them an ideal choice for workshops. They can be customized to suit your specific needs and provide a secure, weather-resistant environment.
How can I maximize storage in a small workshop?
Maximize storage by using vertical space, such as wall-mounted racks, pegboards, and shelving units. Consider mobile storage units for flexibility and organizing tools and materials by type or function.
What is the best way to organize tools in a workshop?
Organize tools by frequency of use and function. Keep frequently used tools within easy reach, use pegboards and shelves for vertical storage, and label drawers and compartments for easy identification.
How can I improve lighting in my metal building workshop?
Improve lighting by installing overhead LED shop lights and task lighting for specific work areas. Ensure that all workstations are well-lit to prevent eye strain and improve safety.
Why is zoning important in workshop layout?
Zoning helps improve workflow and organization by designating specific areas for different tasks, such as workbenches, storage, and machinery. This separation reduces clutter and enhances productivity.






