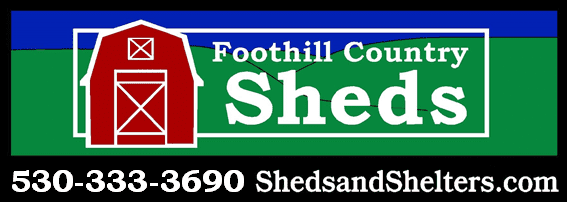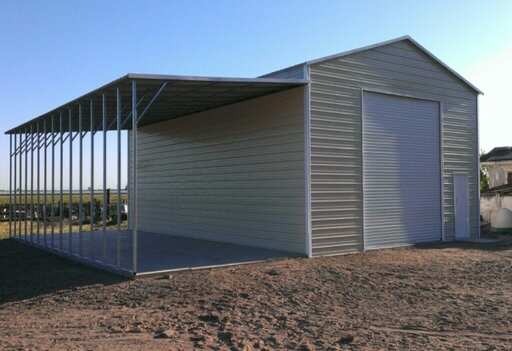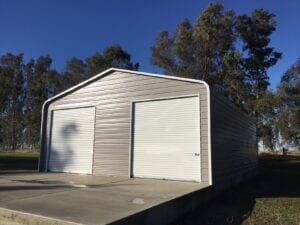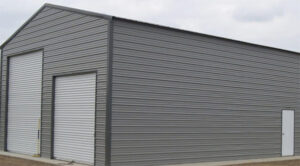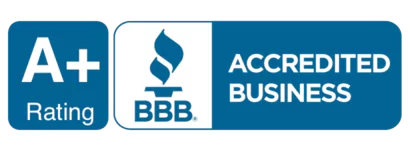With the changing needs of businesses and consumers, the demand for additional space is on the rise. One of the most effective solutions to fulfill these space requirements is constructing a metal building. Foothill Country Sheds in Sacramento is your answer to help with any questions or guidance you may need. Metal buildings offer versatility and functionality for various business and residential needs. In this guide, we will provide valuable tips and considerations to make the process of designing and constructing a metal building easier and more successful.
1. Size Consideration
Assessing Your Requirements
The size of a metal building is a crucial factor to consider during the design phase. It is important to thoroughly assess your space requirements and have a clear understanding of the available area. The intended purpose of the metal building will determine the ideal size. Whether you need a spacious warehouse or a small storage shed, accurately determining the required size is essential.
Industry Standards
While there is no industry standard for metal building dimensions, it is worth noting that most people opt for larger buildings. Common dimensions often fall around 40 x 60. However, it is important to tailor the size according to your specific needs and available space.
2. Height Consideration
Determining the Optimum Height
In addition to size, the height of the metal building plays a significant role. The height of a steel building is measured from the floor to the top of the eave, while regular buildings include the rooftop in the height measurement. Consider the future use of the building to determine the optimum height. Metal buildings typically range from 12 to 20 feet in height, although they can reach heights of up to 40 feet.
3. Light Source and Windows
Importance of Sunlight
Like any other building, metal buildings require natural light. Installing windows is essential to allow sufficient sunlight to enter the structure. The number of windows will depend on the specific purpose of the building. Adequate natural light not only enhances the interior environment but also reduces energy consumption, resulting in cost savings.
4. Door Placement
Consider Practicality
Proper door placement is an important aspect of a well-designed metal building. The positioning of doors should be determined based on the future use of the building. For example, if heavy machinery will be utilized, overhead doors may be necessary. Additionally, ensure the presence of safe and easily accessible exit routes to facilitate quick evacuation during emergencies.
5. Flooring Options
Selecting the Right Flooring
The flooring of a metal building should not only be aesthetically pleasing but also serve its purpose effectively. Consider the following options when choosing the flooring material:
- Finished Concrete: Provides a stylish appearance and is suitable for multi-purpose rooms.
- Poured Resin: A budget-friendly and durable flooring option.
- Waterproof Vinyl: Ideal for those seeking alternatives to wood or tile, as it withstands humidity, water, and temperature changes.
6. Roofing Options
Choosing the Right Roof Type
The roofing of a metal building is crucial for both functionality and aesthetics. Consider different roof types, such as gable, hip, or single-slope roofs, based on your specific needs and preferences. Thorough research and consultation will help you select the most suitable roof type for your metal building.
Conclusion
Metal buildings offer an effective solution for expanding space and meeting various business needs. When designing a metal building, it is important to consider factors such as size, height, light source, door placement, flooring options, and roofing types. By taking these tips and considerations into account, you can construct a metal building that fulfills your specific requirements and provides a functional and efficient space for your business or residential needs. Be sure to contact Foothill Country Sheds for any of your building, workshop, shed or workshop needs.
